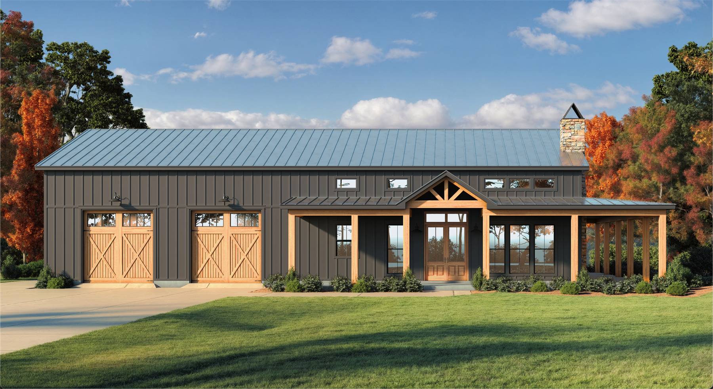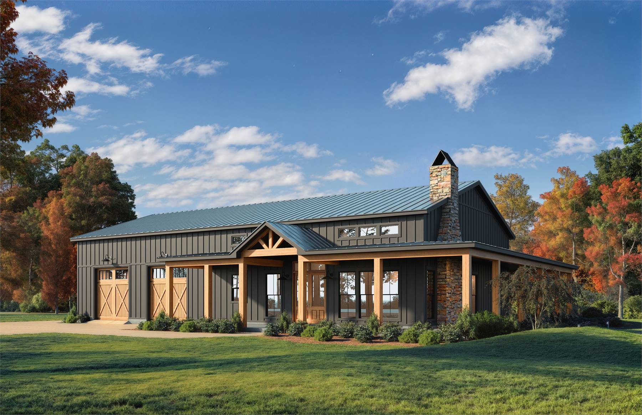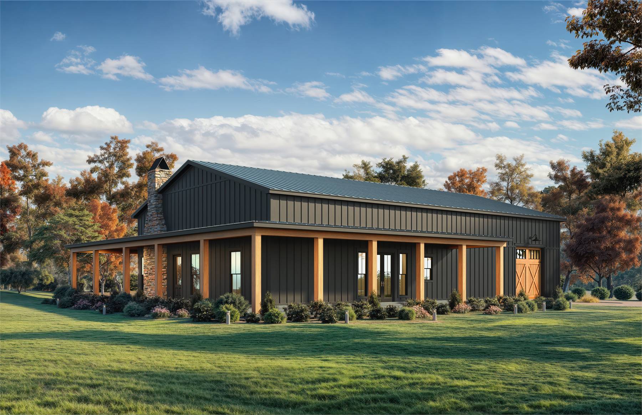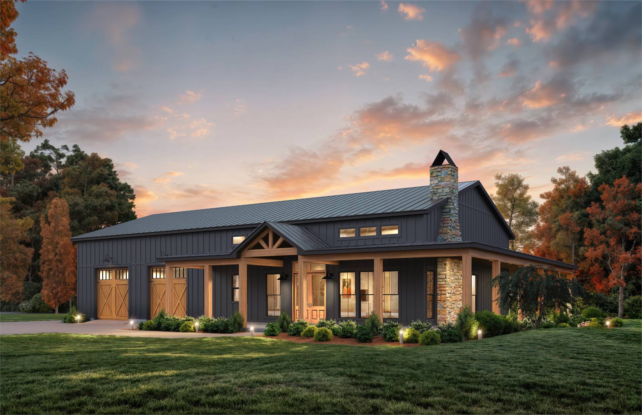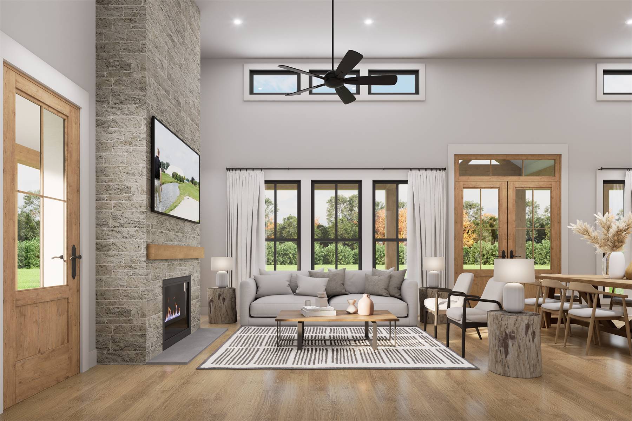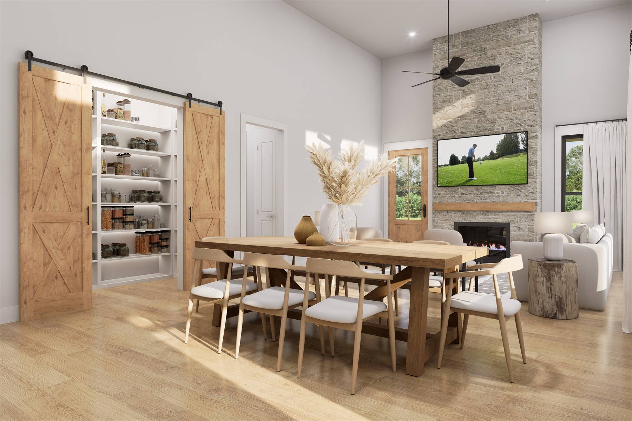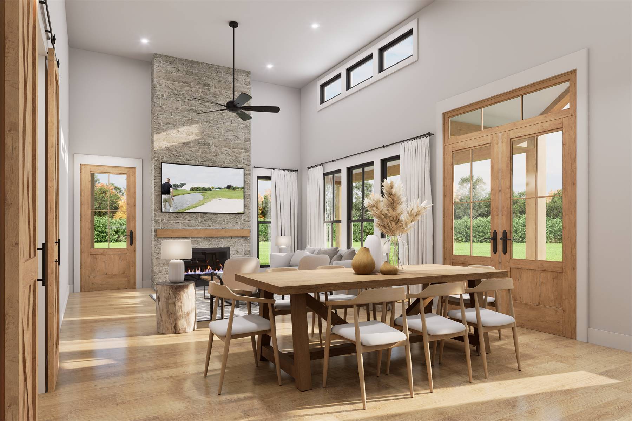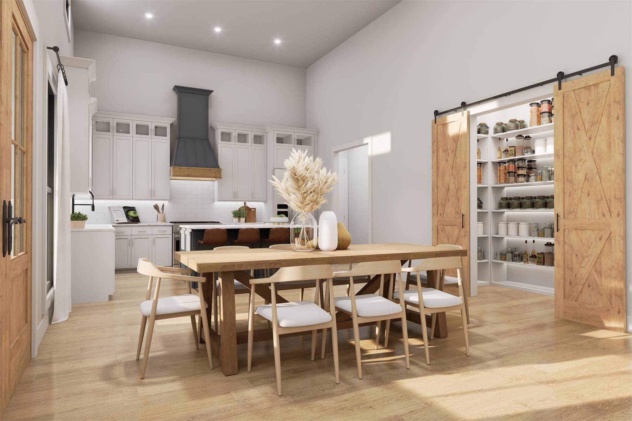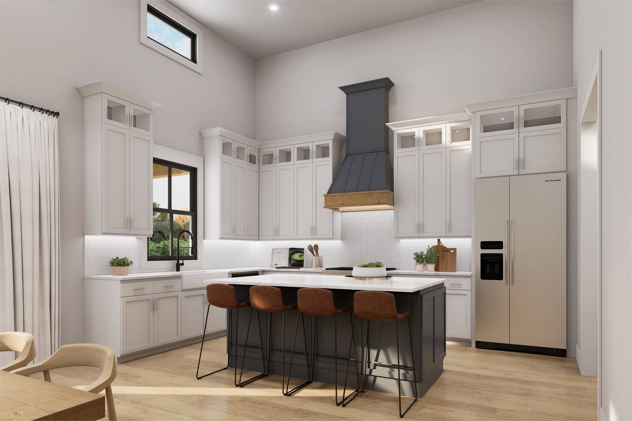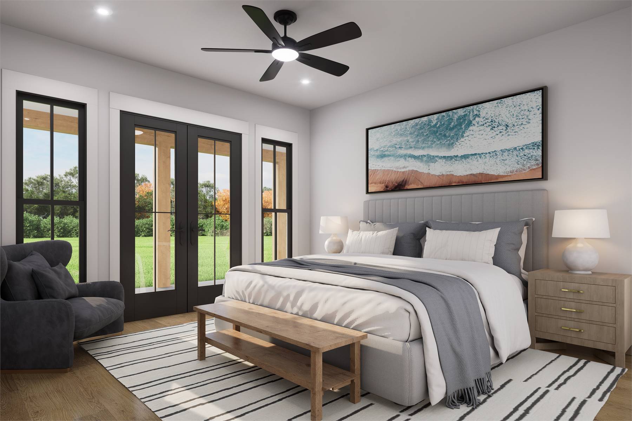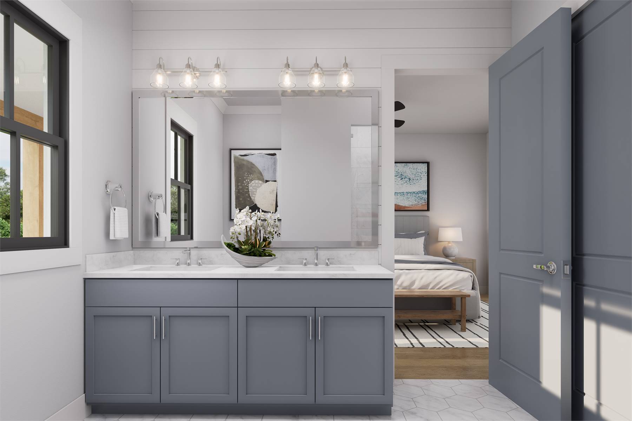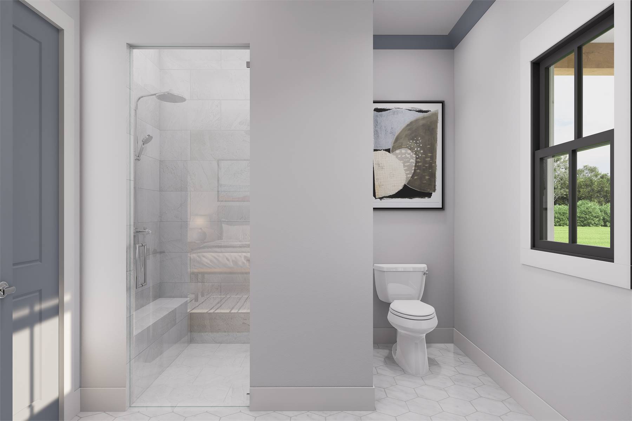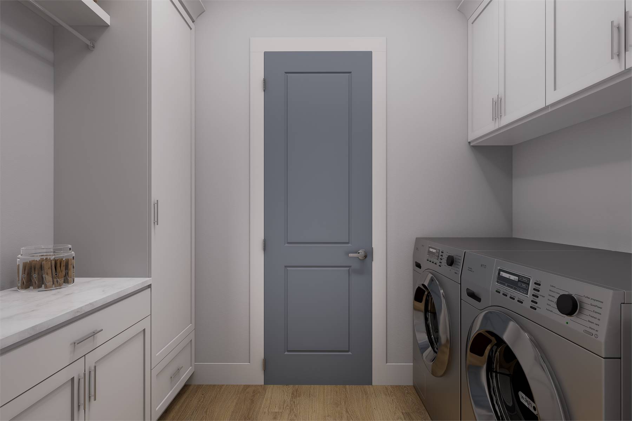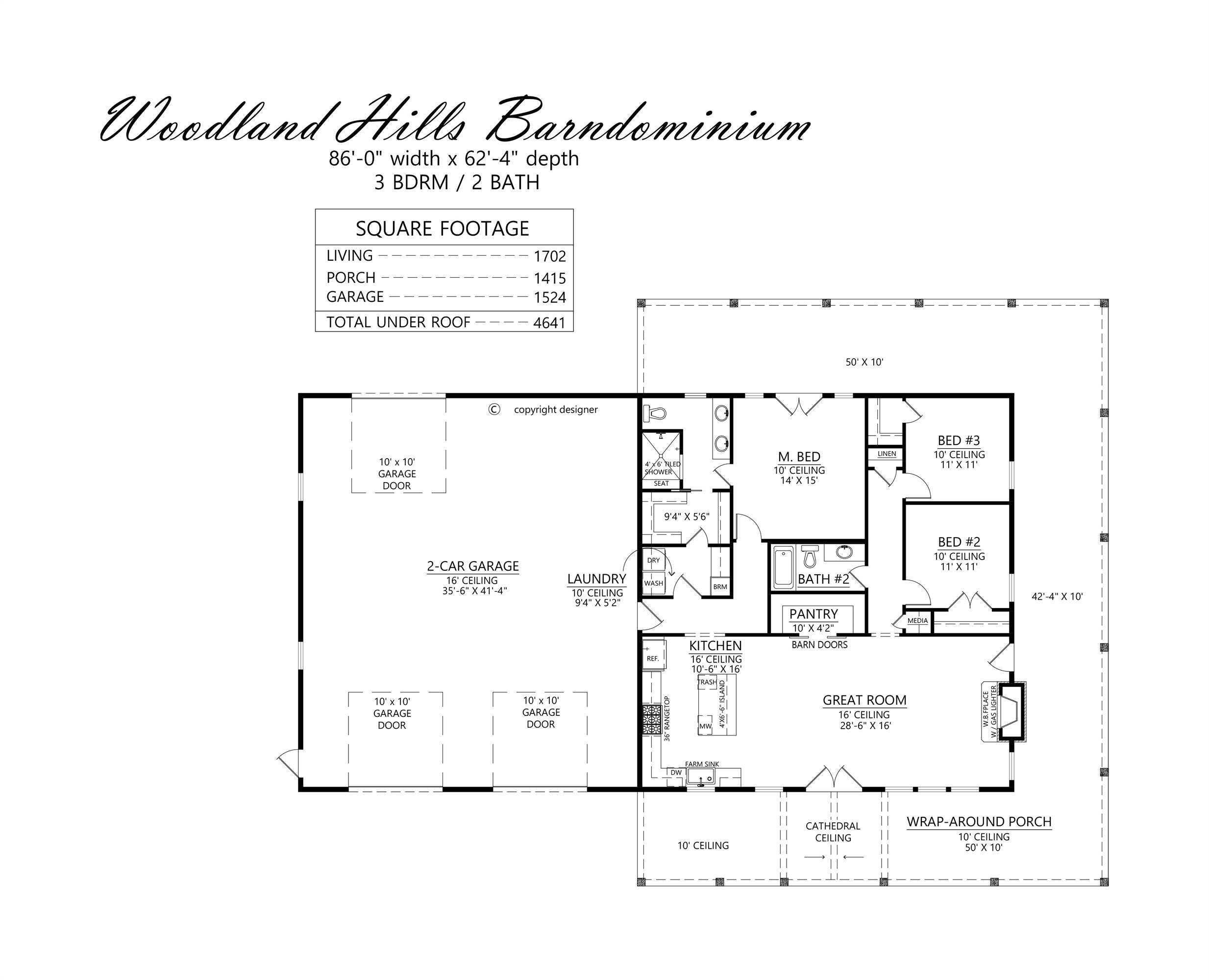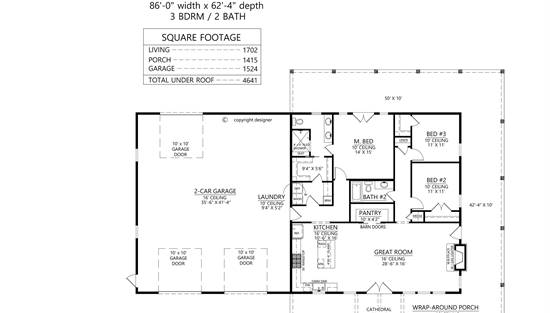- Plan Details
- |
- |
- Print Plan
- |
- Modify Plan
- |
- Reverse Plan
- |
- Cost-to-Build
- |
- View 3D
- |
- Advanced Search
House Plan: DFD-10599
See All 13 Photos > (photographs may reflect modified homes)
About House Plan 10599:
House Plan 10599 is a modern farmhouse-style barndominium offering 1,702 square feet of well-designed living space, with 3 bedrooms, 2 bathrooms, and a 2-car garage featuring a convenient drive-through bay. The open-concept layout is enhanced by 16-foot vaulted ceilings in the great room, where a cozy fireplace anchors the space and flows seamlessly into the L-shaped kitchen with a large island and walk-in pantry. The luxurious primary suite includes dual vanities, a walk-in shower, a pass-through closet, and direct access to the laundry room. Two additional bedrooms with generous closets add flexibility, while the expansive 1,415 square foot wraparound porch offers exceptional outdoor living and entertaining space.
Plan Details
Key Features
Attached
Country Kitchen
Covered Front Porch
Covered Rear Porch
Double Vanity Sink
Fireplace
Front-entry
Great Room
Kitchen Island
Laundry 1st Fl
Laundry 2nd Fl
L-Shaped
Primary Bdrm Main Floor
Open Floor Plan
Outdoor Living Space
Rear-entry
Suited for view lot
Vaulted Great Room/Living
Walk-in Closet
Walk-in Pantry
Wraparound Porch
Build Beautiful With Our Trusted Brands
Our Guarantees
- Only the highest quality plans
- Int’l Residential Code Compliant
- Full structural details on all plans
- Best plan price guarantee
- Free modification Estimates
- Builder-ready construction drawings
- Expert advice from leading designers
- PDFs NOW!™ plans in minutes
- 100% satisfaction guarantee
- Free Home Building Organizer
.png)
.png)
